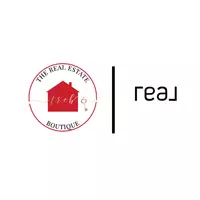$449,999
$449,999
For more information regarding the value of a property, please contact us for a free consultation.
3 Beds
4 Baths
3,579 SqFt
SOLD DATE : 05/03/2021
Key Details
Sold Price $449,999
Property Type Single Family Home
Sub Type Single Family Residence
Listing Status Sold
Purchase Type For Sale
Square Footage 3,579 sqft
Price per Sqft $125
Subdivision Lexington
MLS Listing ID 652716
Sold Date 05/03/21
Style Ranch
Bedrooms 3
Full Baths 3
Half Baths 1
Construction Status Good Condition
HOA Fees $41/ann
HOA Y/N Yes
Year Built 2010
Property Sub-Type Single Family Residence
Property Description
Beautiful 2 story brick veneer home.Three car attached garage with small store room and high ceilings. Covered front porch w/columns and stamped concrete.Hardwood and tiled floors, carpet in bedrooms and bonus rooms. Formal dining room w/trey ceilings, Arched doorway w/transom. Pwdr room & study.Vaulted great room. Kitchen with granite countertops and stainless appliances, breakfast room w/access to covered screened rear porch and 10X10 patio.Master bedroom at the rear, Master boasts trey ceil, his&her walk in closets with grdn jetted tub,Dual granite vanities & separate tiled shwr. Outside boasts a Large 2 story detached garage with heated and cooled bonus room above. Brand new concrete from the main entrance back, And for all you people who want to Relax and Chill by the water, well you can now relax outside with your coffee/tea every morning enjoying your Koi swimming around, Or Meditate in your lounge chair or at a small table while listening to the waterfall and feeding your Koi.
Location
State NC
County Cumberland
Community Gutter(S)
Rooms
Basement Crawl Space
Interior
Interior Features Breakfast Area, Ceiling Fan(s), Separate/Formal Dining Room, Entrance Foyer, Jetted Tub, Master Downstairs, Separate Shower, Walk-In Closet(s)
Heating Heat Pump
Cooling Central Air, Electric
Flooring Carpet, Hardwood, Tile
Fireplaces Number 1
Fireplaces Type Factory Built, Gas Log
Fireplace Yes
Window Features Insulated Windows
Appliance Dishwasher, Disposal, Microwave, Range
Exterior
Exterior Feature Corner Lot, Sprinkler/Irrigation, Porch, Patio
Parking Features Attached, Garage
Garage Spaces 3.0
Carport Spaces 5
Garage Description 3.0
Community Features Gutter(s)
Water Access Desc Public
Porch Patio, Porch, Screened
Building
Sewer Public Sewer
Water Public
Architectural Style Ranch
New Construction No
Construction Status Good Condition
Schools
Elementary Schools Armstrong Elementary
Middle Schools Mac Williams Middle School
High Schools Cape Fear Senior High
Others
HOA Name Lexington Homeowners Association
Tax ID 0458-05-3007
Ownership More than a year
Security Features Security System,Smoke Detector(s)
Acceptable Financing Cash, Conventional, New Loan, VA Loan
Listing Terms Cash, Conventional, New Loan, VA Loan
Financing VA
Special Listing Condition Standard
Read Less Info
Want to know what your home might be worth? Contact us for a FREE valuation!

Our team is ready to help you sell your home for the highest possible price ASAP
Bought with RED CARPET REALTY INC.
"My job is to find and attract mastery-based agents to the office, protect the culture, and make sure everyone is happy! "
buyandsellwithmartina@gmail.com
3875 Old Stage Road S, Erwin, North Carolina, 28339, USA






