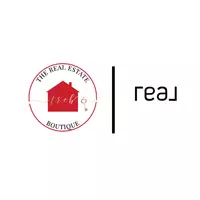$329,900
$329,900
For more information regarding the value of a property, please contact us for a free consultation.
5 Beds
3 Baths
2,332 SqFt
SOLD DATE : 01/24/2023
Key Details
Sold Price $329,900
Property Type Single Family Home
Sub Type Single Family Residence
Listing Status Sold
Purchase Type For Sale
Square Footage 2,332 sqft
Price per Sqft $141
Subdivision Barrington Place
MLS Listing ID 695218
Sold Date 01/24/23
Style Two Story
Bedrooms 5
Full Baths 2
Half Baths 1
Construction Status New Construction
HOA Y/N No
Year Built 2020
Lot Size 0.690 Acres
Acres 0.69
Property Sub-Type Single Family Residence
Property Description
Enjoy the country feeling while just minutes from everything including downtown Fayetteville, I-295 and Ft Bragg. This gorgeous open 2 story floor plan features an inviting Foyer, 5th Bedroom Downstairs Great Room with fireplace and beautiful laminate flooring throughtout downstairs. A chef's dream Kitchen with stacked cabinets, granite counters, stainless appliances, breakfast bar and an island! Walk in Pantry. The Dining Area is open to the Great Room. Upstairs has 4 bedrooms and Laundry Room. The Master Bedroom is huge with a relaxing Master Bath featuring a garden tub, separate shower, and dual vanites. Oversized walk in closet. Located on over 0.69 acres on a cul-de-sac. Extended patio with fire pit, privacy fenced yard and shed. Extended Driveway with extra parking pad. Property line goes past fence. GenX Water filter on Kitchen sink, hall bath sink and master bath sinks. This home shows in excellent condition. This is a must see home! Beautiful friendly neighborhood.
Location
State NC
County Cumberland
Community Gutter(S)
Interior
Interior Features Attic, Breakfast Area, Tray Ceiling(s), Ceiling Fan(s), Double Vanity, Entrance Foyer, Eat-in Kitchen, Granite Counters, Garden Tub/Roman Tub, Kitchen Island, Separate Shower, Walk-In Closet(s)
Heating Heat Pump
Cooling Central Air, Electric
Flooring Carpet, Laminate, Luxury Vinyl Plank, Vinyl
Fireplaces Number 1
Fireplaces Type Factory Built
Fireplace Yes
Appliance Dishwasher, Microwave, Range, Refrigerator, Water Purifier
Laundry Washer Hookup, Dryer Hookup, Upper Level
Exterior
Exterior Feature Fence, Porch, Patio
Parking Features Attached, Garage
Garage Spaces 2.0
Garage Description 2.0
Fence Back Yard, Privacy
Community Features Gutter(s)
Water Access Desc Well
Porch Front Porch, Patio, Porch
Building
Lot Description Cleared, Cul-De-Sac
Entry Level Two
Foundation Slab
Sewer Septic Tank
Water Well
Architectural Style Two Story
Level or Stories Two
New Construction No
Construction Status New Construction
Schools
Elementary Schools Armstrong Elementary
Middle Schools Mac Williams Middle School
High Schools Cape Fear Senior High
Others
Tax ID 0467-20-8450
Ownership More than a year
Acceptable Financing Cash, New Loan
Listing Terms Cash, New Loan
Financing VA
Special Listing Condition Standard
Read Less Info
Want to know what your home might be worth? Contact us for a FREE valuation!

Our team is ready to help you sell your home for the highest possible price ASAP
Bought with KELLER WILLIAMS REALTY (FAYETTEVILLE)
"My job is to find and attract mastery-based agents to the office, protect the culture, and make sure everyone is happy! "
buyandsellwithmartina@gmail.com
3875 Old Stage Road S, Erwin, North Carolina, 28339, USA






