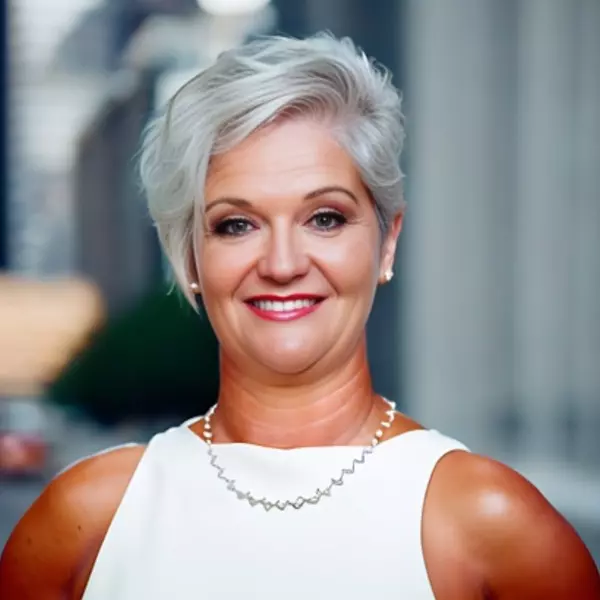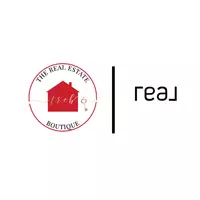$278,000
$275,000
1.1%For more information regarding the value of a property, please contact us for a free consultation.
3 Beds
3 Baths
2,174 SqFt
SOLD DATE : 01/24/2024
Key Details
Sold Price $278,000
Property Type Single Family Home
Sub Type Single Family Residence
Listing Status Sold
Purchase Type For Sale
Square Footage 2,174 sqft
Price per Sqft $127
Subdivision Asheford
MLS Listing ID 716629
Sold Date 01/24/24
Style Two Story
Bedrooms 3
Full Baths 2
Half Baths 1
Construction Status Good Condition
HOA Y/N No
Year Built 2011
Lot Size 0.350 Acres
Acres 0.35
Property Sub-Type Single Family Residence
Property Description
Showing Right Now! This won't last long. Incredible First Home or Investment opportunity. This amazing two-story home with 3 bedrooms 2.5 bath plus bonus room. The Foyer is open to the second floor and has chalkboard painted wall that's great for creatives. The primary suite, on the main floor, has big walk-in closet and an en-suite bathroom featuring a separate tub, shower, and twin vanities. The Laundry Room is also located on the first floor. The great room is warm and inviting and flows into the eat-in kitchen. The ventless fireplace keeps this space cozy and is perfect for entertaining guests. The formal dining room has Tre ceilings and is great for those special occasions and holiday gatherings with family and friends. Upstairs, discover two bedrooms a full bathroom, and a versatile bonus room that can serve as an office, playroom, or guest space. Great Deck and Fully Fenced big back yard. 5 Mins to Shopping and 20 minutes to Fort Liberty.
Location
State NC
County Harnett
Rooms
Basement Crawl Space
Interior
Interior Features Tray Ceiling(s), Ceiling Fan(s), Separate/Formal Dining Room, Entrance Foyer, Eat-in Kitchen, Garden Tub/Roman Tub, Primary Downstairs, Separate Shower, Walk-In Closet(s)
Heating Heat Pump
Flooring Carpet, Hardwood, Tile, Vinyl
Fireplaces Number 1
Fireplaces Type Factory Built, Gas, Gas Log
Fireplace Yes
Appliance Dishwasher, Disposal, Microwave, Range, Refrigerator
Laundry Washer Hookup, Dryer Hookup, Main Level
Exterior
Exterior Feature Deck, Fence, Patio
Parking Features Attached, Garage
Garage Spaces 2.0
Garage Description 2.0
Fence Yard Fenced
Water Access Desc Public
Porch Deck, Patio
Building
Lot Description 1/4 to 1/2 Acre Lot, Level
Entry Level Two
Sewer Septic Tank
Water Public
Architectural Style Two Story
Level or Stories Two
New Construction No
Construction Status Good Condition
Schools
Elementary Schools Johnsonville Elementary
Middle Schools Overhills Middle School
High Schools Overhills Senior High
Others
Tax ID 09957504 0185 91
Ownership More than a year
Security Features Smoke Detector(s)
Acceptable Financing Cash, New Loan
Listing Terms Cash, New Loan
Financing VA
Special Listing Condition Standard
Read Less Info
Want to know what your home might be worth? Contact us for a FREE valuation!

Our team is ready to help you sell your home for the highest possible price ASAP
Bought with EXIT REALTY PREFERRED
"My job is to find and attract mastery-based agents to the office, protect the culture, and make sure everyone is happy! "
buyandsellwithmartina@gmail.com
3875 Old Stage Road S, Erwin, North Carolina, 28339, USA






