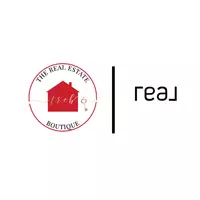$456,000
$456,000
For more information regarding the value of a property, please contact us for a free consultation.
4 Beds
3 Baths
2,375 SqFt
SOLD DATE : 02/08/2024
Key Details
Sold Price $456,000
Property Type Single Family Home
Sub Type Single Family Residence
Listing Status Sold
Purchase Type For Sale
Square Footage 2,375 sqft
Price per Sqft $192
Subdivision Foxfire
MLS Listing ID 717009
Sold Date 02/08/24
Style Two Story
Bedrooms 4
Full Baths 2
Half Baths 1
HOA Fees $25/ann
HOA Y/N Yes
Year Built 2024
Lot Size 1.110 Acres
Acres 1.11
Property Sub-Type Single Family Residence
Property Description
***BUILDER OFFERING 1.5% SELLER PAID CLOSING COSTS***. Nestled behind the Foxfire General Store, you will find this new community of only 24 homes. One of which, being the Rutledge Plan, a stunning brand-new construction home by Onsite Homes. With 4 bedrooms and 2.5 bathrooms, the Rutledge Plan provides ample space for growing families or those seeking room for guests. ty throughout the home. The heart of the home is the spacious family room, adorned with a vaulted ceiling that accentuates the grandeur of the space, and centered by a gas fireplace. The master suite can be found on the primary floor and features an en-suite bathroom with luxurious fixtures, a soaking tub, a separate shower, and a spacious walk-in closet. The remaining bedrooms can be found on the second floor and are equally well-appointed, offering comfort, privacy, and flexibility to suit individual needs.
Location
State NC
County Moore
Interior
Interior Features Separate/Formal Dining Room, Eat-in Kitchen
Cooling Central Air, Electric
Flooring Luxury Vinyl Plank
Fireplaces Number 1
Fireplaces Type Gas Log
Fireplace Yes
Appliance Dishwasher, Microwave, Range
Exterior
Parking Features Attached, Garage
Garage Spaces 2.0
Garage Description 2.0
Utilities Available Sewer Not Available
Water Access Desc Public
Porch Covered, Porch
Building
Lot Description 1-2 Acres, Cleared
Entry Level Two
Foundation Slab
Sewer None
Water Public
Architectural Style Two Story
Level or Stories Two
New Construction Yes
Schools
Middle Schools West Pine Middle School
High Schools Pinecrest High School
Others
HOA Name Windy Ridge Homeowners Association of Foxfire Vlg
Tax ID 98000658
Ownership Less than a year
Acceptable Financing Cash, New Loan
Listing Terms Cash, New Loan
Financing Cash
Special Listing Condition Standard
Read Less Info
Want to know what your home might be worth? Contact us for a FREE valuation!

Our team is ready to help you sell your home for the highest possible price ASAP
Bought with COLDWELL BANKER ADVANTAGE #3-SOUTHERN PINES
"My job is to find and attract mastery-based agents to the office, protect the culture, and make sure everyone is happy! "
buyandsellwithmartina@gmail.com
3875 Old Stage Road S, Erwin, North Carolina, 28339, USA






