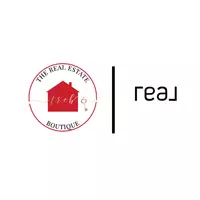$475,000
$480,000
1.0%For more information regarding the value of a property, please contact us for a free consultation.
4 Beds
3 Baths
2,177 SqFt
SOLD DATE : 09/04/2024
Key Details
Sold Price $475,000
Property Type Single Family Home
Sub Type Single Family Residence
Listing Status Sold
Purchase Type For Sale
Square Footage 2,177 sqft
Price per Sqft $218
Subdivision Village Acres
MLS Listing ID 728450
Sold Date 09/04/24
Style Two Story
Bedrooms 4
Full Baths 2
Half Baths 1
Construction Status Good Condition
HOA Y/N No
Year Built 2018
Lot Size 0.350 Acres
Acres 0.35
Property Sub-Type Single Family Residence
Property Description
Check out this meticulously maintained 4BR 2.5BA 2200+SF home WITH INGROUND POOL on .35 acres tucked away in Village Acres. Built in 2018, this gorgeous home features high end finishes such as crown molding, vaulted & coffered ceilings, & hardwood laminate floors. Custom kitchen w/beautiful cabinetry, granite countertops, SS appliances, & large kitchen island & breakfast bar perfect for entertaining. Formal dining room & generous open concept living room, kitchen, & dining area. Upstairs features a carpeted primary suite w/ full bath, boasting a tiled walk-in shower, garden tub & DBL sink vanity. 3 additional carpeted BR & full hallway bathroom. Laundry room on 2nd floor. Out back offers a private covered porch w/ a swing, perfect for enjoying morning coffee or a glass of wine while enjoying the large in-ground pool. Generous fenced backyard offers plenty of privacy, enjoy cooling off on hot summer days in the pool. Easy commute to Liberty, close to downtown shopping and restaurants.
Location
State NC
County Moore
Interior
Interior Features Attic, Breakfast Area, Bathtub, Ceiling Fan(s), Cathedral Ceiling(s), Separate/Formal Dining Room, Double Vanity, Entrance Foyer, Eat-in Kitchen, Granite Counters, Garden Tub/Roman Tub, Kitchen Island, Kitchen/Dining Combo, Living/Dining Room, Open Concept, Pull Down Attic Stairs, Separate Shower, Tub Shower, Unfurnished, Vaulted Ceiling(s), Walk-In Closet(s)
Heating Heat Pump
Cooling Central Air
Flooring Luxury Vinyl, Luxury VinylPlank, Tile, Carpet
Fireplaces Number 1
Fireplaces Type Factory Built
Furnishings Unfurnished
Fireplace Yes
Window Features Blinds
Appliance Dishwasher, Microwave, Plumbed For Ice Maker, Range, Refrigerator
Laundry Washer Hookup, Dryer Hookup, In Unit, Upper Level
Exterior
Exterior Feature Corner Lot, Fully Fenced, Fence, Porch, Patio
Parking Features Attached, Garage, Garage Door Opener
Garage Spaces 2.0
Garage Description 2.0
Fence Full, Privacy, Yard Fenced
Pool Indoor, In Ground, Pool
Water Access Desc Public
Porch Covered, Front Porch, Patio, Porch
Building
Lot Description 1/4 to 1/2 Acre Lot, Backs To Trees, Level, Wooded
Entry Level Two
Foundation Slab
Sewer Public Sewer
Water Public
Architectural Style Two Story
Level or Stories Two
New Construction No
Construction Status Good Condition
Schools
Middle Schools West Pine Middle School
High Schools Pinecrest High School
Others
Tax ID 00013989
Ownership More than a year
Security Features Security System
Acceptable Financing ARM, Assumable, Cash, Conventional, FHA, VA Loan
Listing Terms ARM, Assumable, Cash, Conventional, FHA, VA Loan
Financing Conventional
Special Listing Condition None
Read Less Info
Want to know what your home might be worth? Contact us for a FREE valuation!

Our team is ready to help you sell your home for the highest possible price ASAP
Bought with MMRE
"My job is to find and attract mastery-based agents to the office, protect the culture, and make sure everyone is happy! "
buyandsellwithmartina@gmail.com
3875 Old Stage Road S, Erwin, North Carolina, 28339, USA






