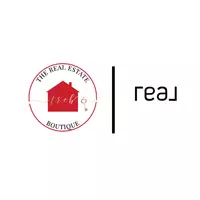$385,000
$385,000
For more information regarding the value of a property, please contact us for a free consultation.
3 Beds
2 Baths
2,236 SqFt
SOLD DATE : 12/20/2024
Key Details
Sold Price $385,000
Property Type Single Family Home
Sub Type Single Family Residence
Listing Status Sold
Purchase Type For Sale
Square Footage 2,236 sqft
Price per Sqft $172
Subdivision Pine Croft
MLS Listing ID 732363
Sold Date 12/20/24
Style Traditional
Bedrooms 3
Full Baths 2
Construction Status Good Condition
HOA Fees $10/ann
HOA Y/N Yes
Year Built 2018
Lot Size 0.620 Acres
Acres 0.62
Property Sub-Type Single Family Residence
Property Description
Welcome home to this immaculately cared for 3BR and Large Bonus on corner lot within driving distance to many amenities. Walk into luxury and worry-free maintenance with vinyl plank floors, exposed beams, and a gorgeous coffered ceiling in the formal dining room. The master BR is truly a retreat with extra sitting area, an elegant/modern bathroom, and a large walk in closet. Additional rms on the other side of the home with access to the hallway full BR. Continue down the hall and up the stairs to a large bonus room with natural lightly flowing through the room making it warm and bright. Attic has abundant storage. Built in oven, stainless steal appliances and an eat in kitchen for a chef's dream. Then step out into a screened, custom porch overlooking the backyard of fruit trees, grapes, pecans and wildlife. Patio and walk way connects to wired hobby shed complete with electricity and water supply. Wired for whole house generator in garage! Assumable 2.25% APR mortgage. No Shwngs SuN
Location
State NC
County Sampson
Community Street Lights
Rooms
Other Rooms Shed(s)
Basement Walk-Out Access
Interior
Interior Features Attic, Beamed Ceilings, Breakfast Bar, Built-in Features, Breakfast Area, Ceramic Bath, Ceiling Fan(s), Cathedral Ceiling(s), Coffered Ceiling(s), Separate/Formal Dining Room, Double Vanity, Entrance Foyer, Eat-in Kitchen, Granite Counters, High Ceilings, High Speed Internet, Jetted Tub, Kitchen Exhaust Fan, Kitchen Island, Primary Downstairs, Bath in Primary Bedroom
Heating Electric, Heat Pump, See Remarks
Cooling Central Air, Electric
Flooring Luxury Vinyl, Luxury VinylPlank, Tile, Carpet
Fireplaces Number 1
Fireplaces Type Gas, Living Room
Fireplace No
Window Features Blinds
Appliance Built-In Electric Oven, Built-In Oven, Dishwasher, ENERGY STAR Qualified Appliances, ENERGY STAR Qualified Dishwasher, Electric Cooktop, Free-Standing Refrigerator, Disposal, Plumbed For Ice Maker, Refrigerator, Stainless Steel Appliance(s)
Laundry Washer Hookup, Dryer Hookup
Exterior
Exterior Feature Corner Lot, Fence, Garden, Lighting, Propane Tank - Owned, Porch, Patio, Rain Gutters, Storage, Shed
Parking Features Attached, Garage, Golf Cart Garage, Garage Door Opener
Garage Spaces 2.0
Garage Description 2.0
Fence Back Yard, Privacy, Yard Fenced
Community Features Street Lights
Water Access Desc Public
Porch Covered, Patio, Porch, Screened
Building
Lot Description Level, Partially Cleared
Foundation Slab
Sewer Septic Tank
Water Public
Architectural Style Traditional
Additional Building Shed(s)
New Construction No
Construction Status Good Condition
Schools
Middle Schools Midway Middle School
High Schools Midway High School
Others
HOA Name Pinecroft Subdivision HomeOwners Assocation
Tax ID 14018389449
Ownership More than a year
Security Features Smoke Detector(s)
Acceptable Financing Assumable, Cash, Conventional, FHA, New Loan, VA Loan
Listing Terms Assumable, Cash, Conventional, FHA, New Loan, VA Loan
Financing Other
Special Listing Condition None
Read Less Info
Want to know what your home might be worth? Contact us for a FREE valuation!

Our team is ready to help you sell your home for the highest possible price ASAP
Bought with APOSTOLIC REALTY
"My job is to find and attract mastery-based agents to the office, protect the culture, and make sure everyone is happy! "
buyandsellwithmartina@gmail.com
3875 Old Stage Road S, Erwin, North Carolina, 28339, USA






