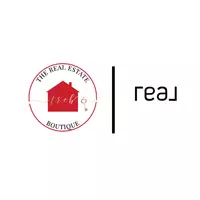$394,500
$394,500
For more information regarding the value of a property, please contact us for a free consultation.
4 Beds
3 Baths
2,977 SqFt
SOLD DATE : 03/17/2025
Key Details
Sold Price $394,500
Property Type Single Family Home
Sub Type Single Family Residence
Listing Status Sold
Purchase Type For Sale
Square Footage 2,977 sqft
Price per Sqft $132
Subdivision Blackbridge Village
MLS Listing ID 738534
Sold Date 03/17/25
Style Two Story
Bedrooms 4
Full Baths 2
Half Baths 1
Construction Status New Construction
HOA Fees $16/ann
HOA Y/N Yes
Year Built 2018
Property Sub-Type Single Family Residence
Property Description
This beautiful home is perfect! You enter into a spacious foyer with an office on one side, featuring two built-in bookshelves, and a formal dining room with coffered ceilings on the other side. The first floor also includes a half bathroom a large living room. The expansive kitchen is equipped with a breakfast nook, ample counter and cabinet space, and granite countertops. It opens to a family room with a fireplace. The enormous master suite on the first floor boasts a glamorous bathroom and a large walk-in closet. Laundry room / Mud room is also located on the first floor. The second floor has three bedrooms, a full bathroom, and a huge loft or second living room. The porch is covered and screened in, with a generously sized backyard perfect for relaxation.
Location
State NC
County Cumberland
Community Gutter(S)
Rooms
Basement None
Interior
Interior Features Attic, Bookcases, Tray Ceiling(s), Ceiling Fan(s), Dining Area, Coffered Ceiling(s), Den, Separate/Formal Dining Room, Double Vanity, Entrance Foyer, Eat-in Kitchen, Granite Counters, High Ceilings, Kitchen Island, Primary Downstairs, Loft, Smart Camera(s)/Recording, Separate Shower, Walk-In Closet(s), Sun Room
Cooling Central Air, Electric
Flooring Carpet, Laminate, Vinyl
Fireplaces Number 1
Fireplaces Type Electric
Fireplace Yes
Window Features Insulated Windows
Appliance Dishwasher, Exhaust Fan, Disposal, Ice Maker, Microwave, Range, Refrigerator
Laundry Washer Hookup, Dryer Hookup, Main Level
Exterior
Exterior Feature Fence, Porch, Patio
Parking Features Attached, Garage
Garage Spaces 2.0
Garage Description 2.0
Fence Yard Fenced
Community Features Gutter(s)
Water Access Desc Public
Porch Covered, Front Porch, Patio, Porch, Screened
Building
Lot Description 1/4 to 1/2 Acre Lot
Entry Level Two
Sewer Public Sewer
Water Public
Architectural Style Two Story
Level or Stories Two
New Construction No
Construction Status New Construction
Schools
Elementary Schools Rockfish Elementary
Middle Schools Hope Mills Middle School
High Schools South View Senior High
Others
Tax ID 0406567660
Ownership More than a year
Security Features Security System,Smoke Detector(s)
Acceptable Financing Cash, Conventional, FHA, New Loan, VA Loan
Listing Terms Cash, Conventional, FHA, New Loan, VA Loan
Financing VA
Special Listing Condition None
Read Less Info
Want to know what your home might be worth? Contact us for a FREE valuation!

Our team is ready to help you sell your home for the highest possible price ASAP
Bought with TJB REALTY
"My job is to find and attract mastery-based agents to the office, protect the culture, and make sure everyone is happy! "
buyandsellwithmartina@gmail.com
3875 Old Stage Road S, Erwin, North Carolina, 28339, USA






