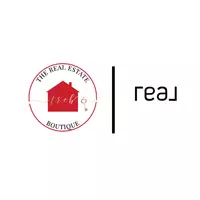$174,900
$174,900
For more information regarding the value of a property, please contact us for a free consultation.
3 Beds
2 Baths
1,204 SqFt
SOLD DATE : 04/10/2025
Key Details
Sold Price $174,900
Property Type Single Family Home
Sub Type Single Family Residence
Listing Status Sold
Purchase Type For Sale
Square Footage 1,204 sqft
Price per Sqft $145
Subdivision Highland Hills
MLS Listing ID 739976
Sold Date 04/10/25
Style Ranch
Bedrooms 3
Full Baths 2
Construction Status Good Condition
HOA Y/N No
Year Built 1993
Lot Size 0.990 Acres
Acres 0.99
Property Sub-Type Single Family Residence
Property Description
Welcome Home! This completely renovated 3-bedroom, 2-bathroom home is situated on a generous lot just under an acre. The list of updates is long! New roof (2025); new laminated vinyl plank flooring, light fixtures, bright LEDs in kitchen and bathrooms; a spa-like soaking tub and tiled shower coupled with a beautiful double vanity in the master for you to share. All NEW kitchen cabinets and countertops complimented by new stainless-steel appliances; Carpeting in all the bedrooms. And WOW! is this going be efficient for its new owners... New vinyl windows, and the complete floor system has new insulation with a plastic barrier added, all to better control temperatures and lower your electrical bill! The plumbing supply lines have been updated with new fixtures as well... Plus, new sharp black gutters that accent the home. Easy commute to base or Raleigh, Grocery Stores, Restaurants and more. Its ready for its new owners to enjoy this home with no maintenance for long time.
Location
State NC
County Harnett
Rooms
Basement None
Interior
Interior Features Ceiling Fan(s), Double Vanity, Eat-in Kitchen, Garden Tub/Roman Tub, Bath in Primary Bedroom, Soaking Tub, Separate Shower, Walk-In Closet(s), Walk-In Shower
Heating Fireplace(s), Heat Pump
Cooling Central Air, Electric
Flooring Luxury Vinyl Plank, Carpet
Fireplaces Number 1
Fireplaces Type Living Room
Fireplace Yes
Window Features Insulated Windows
Appliance Dishwasher, ENERGY STAR Qualified Appliances, Electric Range, Electric Water Heater, FreeStandingElectric Range, Ice Maker, Microwave
Exterior
Water Access Desc Public
Building
Lot Description Cleared
Sewer Septic Tank
Water Public
Architectural Style Ranch
New Construction No
Construction Status Good Condition
Schools
Middle Schools Western Harnett Middle School
High Schools Western Harnett High School
Others
Tax ID 039589 1021 08
Ownership More than a year
Acceptable Financing Cash, Conventional, FHA, New Loan, USDA Loan, VA Loan
Listing Terms Cash, Conventional, FHA, New Loan, USDA Loan, VA Loan
Financing VA
Special Listing Condition None
Read Less Info
Want to know what your home might be worth? Contact us for a FREE valuation!

Our team is ready to help you sell your home for the highest possible price ASAP
Bought with UNITED REAL ESTATE TRIANGLE
"My job is to find and attract mastery-based agents to the office, protect the culture, and make sure everyone is happy! "
buyandsellwithmartina@gmail.com
3875 Old Stage Road S, Erwin, North Carolina, 28339, USA






