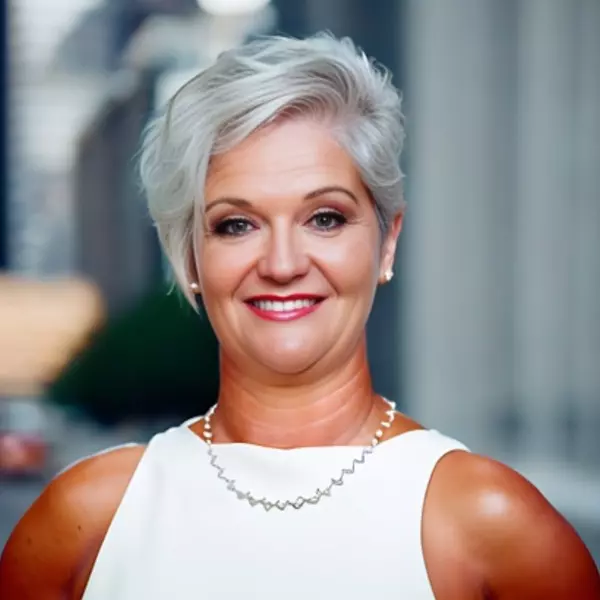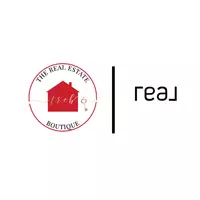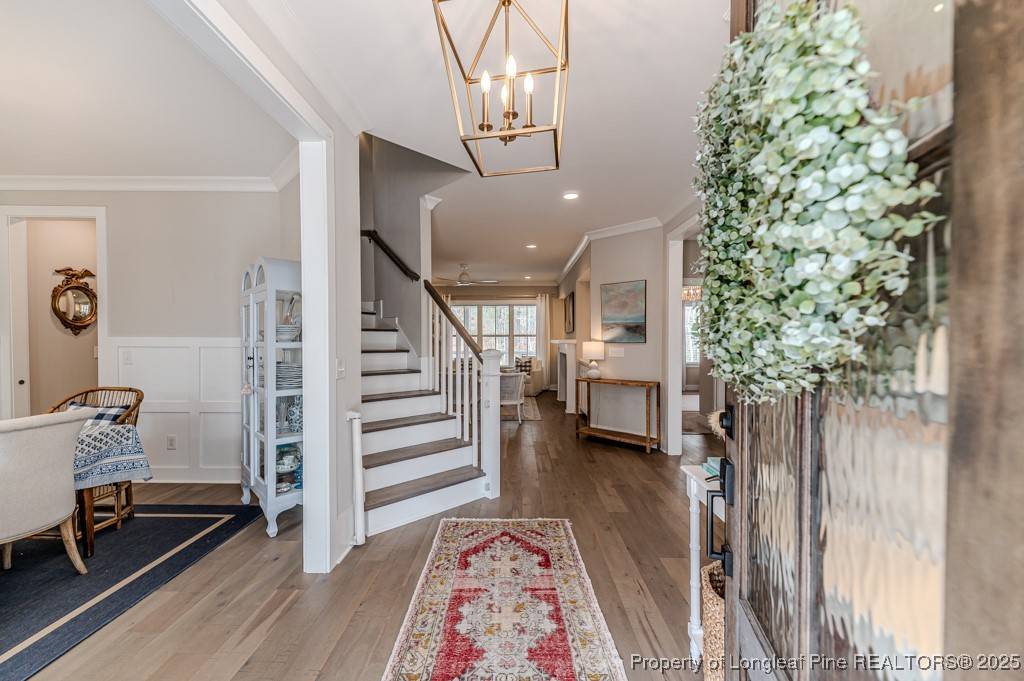$597,000
$610,000
2.1%For more information regarding the value of a property, please contact us for a free consultation.
4 Beds
3 Baths
3,190 SqFt
SOLD DATE : 04/24/2025
Key Details
Sold Price $597,000
Property Type Single Family Home
Sub Type Single Family Residence
Listing Status Sold
Purchase Type For Sale
Square Footage 3,190 sqft
Price per Sqft $187
Subdivision Autumnwood
MLS Listing ID 738757
Sold Date 04/24/25
Style Farmhouse
Bedrooms 4
Full Baths 3
Construction Status Good Condition
HOA Fees $18/ann
HOA Y/N Yes
Year Built 2019
Lot Size 0.460 Acres
Acres 0.46
Property Sub-Type Single Family Residence
Property Description
Welcome to this exceptional custom-built home, where you will find outstanding craftsmanship, high-end finishes, and quality rarely seen in newer-built homes. The open-concept main floor features a spacious den with lighted built-in bookcases, gas fireplace, and seamless flow into the kitchen/breakfast room. The chef's kitchen boasts a huge island with seating, gas range, pantry cabinets, lots of great storage, bfast room and a butler's pantry. The main level also includes three bedrooms and two full baths, creating a functional and inviting layout. The molding, picture frame trim, closets with built-ins are not to be missed! Upstairs, you'll find a large bonus room perfect for a playroom or mancave, additional bedroom, full bath, and flex room for workouts or office space. Plus, there's 673 sq. ft. of attic space ready for future expansion. Outdoor living is not to be missed with this huge screened-in porch, large deck, and a massive fenced-in yard, all situated on a quiet cul-de-sac.
Location
State NC
County Lee
Community Gutter(S)
Rooms
Basement Crawl Space
Interior
Interior Features Attic, Bookcases, Built-in Features, Breakfast Area, Tray Ceiling(s), Ceiling Fan(s), Crown Molding, Dining Area, Dry Bar, Separate/Formal Dining Room, Double Vanity, Entrance Foyer, Eat-in Kitchen, Garden Tub/Roman Tub, High Ceilings, Home Office, Kitchen Island, Primary Downstairs, Bath in Primary Bedroom, Open Concept, Recessed Lighting
Heating Forced Air, Gas
Cooling Central Air, Electric
Flooring Hardwood, Tile, Wood, Carpet
Fireplaces Number 1
Fireplaces Type Factory Built, Gas Log
Furnishings Unfurnished
Fireplace Yes
Window Features Blinds
Appliance Dryer, Dishwasher, Freezer, Disposal, Gas Range, Ice Maker, Microwave, Refrigerator, Self Cleaning Oven, Washer
Laundry Main Level, In Unit
Exterior
Exterior Feature Deck, Fence, Porch
Parking Features Attached, Garage
Garage Spaces 2.0
Garage Description 2.0
Fence Back Yard, Yard Fenced
Community Features Gutter(s)
Water Access Desc Public
Porch Rear Porch, Covered, Deck, Front Porch, Porch, Screened
Building
Lot Description Cleared, Cul-De-Sac, Rolling Slope
Sewer Public Sewer
Water Public
Architectural Style Farmhouse
New Construction No
Construction Status Good Condition
Schools
Elementary Schools B.T. Bullock Elementary
Middle Schools West Lee Middle School
High Schools Lee County High
Others
HOA Name Block and Assosicates
Tax ID 963420167700
Ownership More than a year
Security Features Smoke Detector(s)
Acceptable Financing Cash, New Loan
Listing Terms Cash, New Loan
Financing VA
Special Listing Condition Standard
Read Less Info
Want to know what your home might be worth? Contact us for a FREE valuation!

Our team is ready to help you sell your home for the highest possible price ASAP
Bought with Coldwell Banker HPW
"My job is to find and attract mastery-based agents to the office, protect the culture, and make sure everyone is happy! "
buyandsellwithmartina@gmail.com
3875 Old Stage Road S, Erwin, North Carolina, 28339, USA






