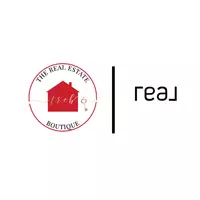$399,240
$400,240
0.2%For more information regarding the value of a property, please contact us for a free consultation.
4 Beds
4 Baths
3,108 SqFt
SOLD DATE : 04/25/2025
Key Details
Sold Price $399,240
Property Type Single Family Home
Sub Type Single Family Residence
Listing Status Sold
Purchase Type For Sale
Square Footage 3,108 sqft
Price per Sqft $128
Subdivision Hoke Loop Ridge
MLS Listing ID 736101
Sold Date 04/25/25
Style Two Story
Bedrooms 4
Full Baths 3
Half Baths 1
Construction Status New Construction
HOA Fees $50/ann
HOA Y/N Yes
Year Built 2024
Lot Size 9,147 Sqft
Acres 0.21
Property Sub-Type Single Family Residence
Property Description
Welcome to The Columbia floor plan. This charming two-story plan showcases an open, inviting design with 4 bedrooms and 3.5 bathrooms spread across 3,108 square feet of living space. The kitchen is the heart of the home, where culinary magic happens, seamlessly connected to the great room and breakfast nook. A cozy retreat offering flexibility for various uses, whether it's a play area or a relaxation space. The Columbia balances functionality and charm, ensuring every space is purposeful and welcoming. Three bathrooms accommodates convenience reducing morning rush-hour conflicts. The Columbia embodies a harmonious blend of functionality and warmth, ensuring an inviting atmosphere throughout. With its open design and well-appointed spaces, it's a home that effortlessly combines comfort, convenience, and the joy of shared moments. Come home to The Columbia today. Final Opportunities!
Location
State NC
County Cumberland
Community Gutter(S), Street Lights
Rooms
Basement None
Interior
Interior Features Attic, Breakfast Area, Bathtub, Dining Area, Den, Separate/Formal Dining Room, Double Vanity, Entrance Foyer, Eat-in Kitchen, Separate/Formal Living Room, Home Office, Kitchen Exhaust Fan, Kitchen Island, Kitchen/Dining Combo, Loft, Living/Dining Room, Bath in Primary Bedroom, Open Concept, Open Floorplan, Pantry, Pull Down Attic Stairs
Cooling Central Air
Flooring Luxury Vinyl Plank, Vinyl, Carpet
Fireplaces Type None
Fireplace No
Appliance Cooktop, Dishwasher, Electric Cooktop, Disposal, Microwave, Range
Laundry In Unit, Upper Level
Exterior
Exterior Feature Patio
Parking Features Attached, Garage
Garage Spaces 2.0
Garage Description 2.0
Community Features Gutter(s), Street Lights
Water Access Desc Public
Porch Patio
Building
Lot Description < 1/4 Acre, Cleared
Entry Level Two
Sewer Public Sewer
Water Public
Architectural Style Two Story
Level or Stories Two
New Construction Yes
Construction Status New Construction
Schools
Middle Schools Anne Chestnut Middle School
High Schools Seventy-First Senior High
Others
HOA Name Blackberry Management
Ownership More than a year
Acceptable Financing Cash, Conventional, FHA, VA Loan
Listing Terms Cash, Conventional, FHA, VA Loan
Financing VA
Special Listing Condition Standard
Read Less Info
Want to know what your home might be worth? Contact us for a FREE valuation!

Our team is ready to help you sell your home for the highest possible price ASAP
Bought with D.R. Horton, Inc.
"My job is to find and attract mastery-based agents to the office, protect the culture, and make sure everyone is happy! "
buyandsellwithmartina@gmail.com
3875 Old Stage Road S, Erwin, North Carolina, 28339, USA






