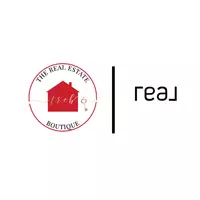$280,000
$288,000
2.8%For more information regarding the value of a property, please contact us for a free consultation.
3 Beds
3 Baths
1,629 SqFt
SOLD DATE : 04/30/2025
Key Details
Sold Price $280,000
Property Type Single Family Home
Sub Type Single Family Residence
Listing Status Sold
Purchase Type For Sale
Square Footage 1,629 sqft
Price per Sqft $171
Subdivision Scotts Mill So
MLS Listing ID 739178
Sold Date 04/30/25
Style Two Story
Bedrooms 3
Full Baths 2
Half Baths 1
Construction Status Good Condition
HOA Fees $20/mo
HOA Y/N Yes
Year Built 2010
Property Sub-Type Single Family Residence
Property Description
Follow the Yellowbrick Road..to your Dream Home! Nestled in the heart of Fayetteville this is a fairytale come to life! Charming two story home, built in 2010, boasts three spacious bedrooms, two and half sparkling bathrooms with over 1600 square feet so there is plenty of room for clicking your heels and calling this HOME! Step inside to a an updated, sunlit home offering a family room with fireplace, updated lighting thru out, a charming butcher block top island in the kitchen for whipping up magical feasts. The master bathroom with double vanities, a luxurious garden tub and a separate shower that is fit for royalty. And when you step out back you will find a spacious, fenced in backyard, ideal for gathering munchkins (or friends and family) for babecues and starry night storytelling.This home has been loved and very well taken care of. So if your looking for you happily ever after in Fayetteville? Click your heels three times and come get your dream home today!
Location
State NC
County Cumberland
Interior
Interior Features Ceiling Fan(s), Double Vanity, Eat-in Kitchen, Garden Tub/Roman Tub, Kitchen Island, Kitchen/Dining Combo, Bath in Primary Bedroom, Storage, Separate Shower, Tub Shower, Walk-In Closet(s), Walk-In Shower
Heating Heat Pump
Cooling Central Air, Electric
Flooring Luxury Vinyl Plank, Other, Carpet
Fireplaces Number 1
Fireplaces Type Factory Built
Fireplace No
Appliance Dryer, Dishwasher, Disposal, Microwave, Range, Refrigerator, Washer
Laundry Washer Hookup, Dryer Hookup, In Unit, Upper Level
Exterior
Exterior Feature Fence, Patio
Parking Features Attached, Garage
Garage Spaces 1.0
Garage Description 1.0
Water Access Desc Public
Porch Patio
Building
Lot Description < 1/4 Acre, Cleared, Interior Lot
Entry Level Two
Foundation Slab
Sewer Public Sewer
Water Public
Architectural Style Two Story
Level or Stories Two
New Construction No
Construction Status Good Condition
Schools
Elementary Schools Lake Rim Elementary
Middle Schools Anne Chestnut Middle School
High Schools Seventy-First Senior High
Others
HOA Name Scotts Mill HOA
Tax ID 9477-60-7079
Ownership More than a year
Security Features Smoke Detector(s)
Acceptable Financing Cash, New Loan
Listing Terms Cash, New Loan
Financing Conventional
Special Listing Condition Standard
Read Less Info
Want to know what your home might be worth? Contact us for a FREE valuation!

Our team is ready to help you sell your home for the highest possible price ASAP
Bought with LOYALTY FIRST REALTY
"My job is to find and attract mastery-based agents to the office, protect the culture, and make sure everyone is happy! "
buyandsellwithmartina@gmail.com
3875 Old Stage Road S, Erwin, North Carolina, 28339, USA






