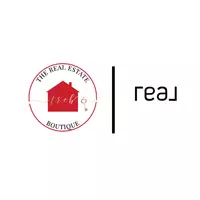$255,000
$260,000
1.9%For more information regarding the value of a property, please contact us for a free consultation.
3 Beds
2 Baths
1,547 SqFt
SOLD DATE : 04/14/2025
Key Details
Sold Price $255,000
Property Type Single Family Home
Sub Type Single Family Residence
Listing Status Sold
Purchase Type For Sale
Square Footage 1,547 sqft
Price per Sqft $164
Subdivision Colonial Hills
MLS Listing ID 738656
Sold Date 04/14/25
Style Ranch
Bedrooms 3
Full Baths 2
Construction Status Good Condition
HOA Y/N No
Year Built 2008
Lot Size 0.780 Acres
Acres 0.78
Property Sub-Type Single Family Residence
Property Description
Your future Dream Home is Here! Located in Lillington, NC
This stunning 3-bedroom, 2-bathroom home is nestled on a 0.61acre lot in a quiet cul-de-sac, offering the perfect blend of privacy, space, and comfort! Featuring vaulted ceilings in the living room, this home feels bright and airy, while the open-concept kitchen and dining area make entertaining effortless.
Step inside to slate tile foyer flooring and hardwood bamboo floors throughout home, adding a touch of elegance and durability throughout the home. The fully fenced backyard is perfect for pets, outdoor gatherings, and relaxation. Walk in Crawlspace. Plus, enjoy fresh and clean water with the home's water filtration system.
With NO HOA, Additional highlights include a 2-car garage and a prime location close to local amenities.
Owners shed and personal property in garage not included in the sale ,wooden movable storage in garage will not convey. Only wooden storage above garage door will convey. Staging items not included in sale.
property will be ready to show on February 23,2025
***change to GIS listed acreage.
Location
State NC
County Harnett
Rooms
Basement Crawl Space
Interior
Interior Features Ceiling Fan(s), Cathedral Ceiling(s), Double Vanity, Entrance Foyer, Eat-in Kitchen, Garden Tub/Roman Tub, Kitchen/Dining Combo, Primary Downstairs, Open Concept, Other, See Remarks, Vaulted Ceiling(s), Walk-In Closet(s)
Heating Heat Pump
Flooring Bamboo, Carpet, Hardwood, Slate
Fireplaces Number 1
Fireplaces Type Factory Built
Fireplace No
Appliance Dishwasher, Microwave, Water Purifier Owned, Range, Water Purifier
Laundry Washer Hookup, Dryer Hookup, In Unit
Exterior
Exterior Feature Deck, Fully Fenced
Parking Features Attached, Garage
Garage Spaces 2.0
Garage Description 2.0
Fence Full
Water Access Desc Public
Porch Covered, Deck, Porch
Building
Lot Description Cleared, Cul-De-Sac, Dead End
Sewer Septic Tank
Water Public
Architectural Style Ranch
New Construction No
Construction Status Good Condition
Schools
Elementary Schools Anderson Creek
Middle Schools Overhills Middle School
High Schools Overhills Senior High
Others
Tax ID 030507022680
Ownership More than a year
Security Features Smoke Detector(s)
Acceptable Financing Cash, New Loan
Listing Terms Cash, New Loan
Financing USDA
Special Listing Condition Bankruptcy Property
Read Less Info
Want to know what your home might be worth? Contact us for a FREE valuation!

Our team is ready to help you sell your home for the highest possible price ASAP
Bought with ADCOCK REAL ESTATE SERVICES
"My job is to find and attract mastery-based agents to the office, protect the culture, and make sure everyone is happy! "
buyandsellwithmartina@gmail.com
3875 Old Stage Road S, Erwin, North Carolina, 28339, USA






