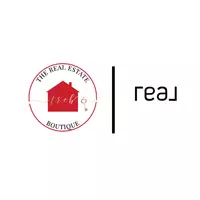$420,000
$429,900
2.3%For more information regarding the value of a property, please contact us for a free consultation.
3 Beds
4 Baths
2,827 SqFt
SOLD DATE : 04/29/2025
Key Details
Sold Price $420,000
Property Type Single Family Home
Sub Type Single Family Residence
Listing Status Sold
Purchase Type For Sale
Square Footage 2,827 sqft
Price per Sqft $148
Subdivision Vanstory Hl
MLS Listing ID 732619
Sold Date 04/29/25
Style Ranch
Bedrooms 3
Full Baths 3
Half Baths 1
Construction Status Good Condition
HOA Fees $2/ann
HOA Y/N Yes
Year Built 1976
Lot Size 0.480 Acres
Acres 0.48
Property Sub-Type Single Family Residence
Property Description
Back on the market at no fault of the seller! Charming single-level brick home in the well sought-after neighborhood of Vanstory Hills. 3 bedrooms, 3-1/2 bathrooms with a formal living room, formal dining room, den, large laundry room, large kitchen, and sunroom on the back. Two separate bathrooms accessed from primary bedroom, one with a jetted garden tub and one with a ceramic walk-in shower. Hardwood floors throughout with ceramic in the kitchen and baths, luxury vinyl plank in the sunroom, crown molding and chair rail throughout home with double barn doors between the formal living room and dining room. Kitchen has white cabinets, white quartz countertop with a ceramic tile backsplash. Pull down steps to access attic with lots of storage space. Situated on a large corner lot with established trees and bushes. Relax in your backyard oasis with your 20'x40' inground concrete pool and 2 cantilevered pergolas with 2 sheds. Within minutes of downtown, the mall, plenty of restaurants, Cape Fear Valley Hospital and Ft. Bragg. Listing agent is also the owner.
Location
State NC
County Cumberland
Community Curbs, Gutter(S), Street Lights
Rooms
Basement Crawl Space
Interior
Interior Features Attic, Ceiling Fan(s), Crown Molding, Dining Area, Separate/Formal Dining Room, Entrance Foyer, Eat-in Kitchen, Separate/Formal Living Room, Great Room, Jetted Tub, Kitchen Exhaust Fan, Kitchen Island, Primary Downstairs, Bath in Primary Bedroom, Pull Down Attic Stairs, Storage, Separate Shower, Walk-In Closet(s), Walk-In Shower, Window Treatments, Sun Room
Heating Gas, Heat Pump
Cooling Attic Fan, Central Air, Electric
Flooring Hardwood, Luxury Vinyl Plank, Tile, Carpet
Fireplaces Number 1
Fireplaces Type Family Room, Fireplace Screen, Wood Burning
Fireplace Yes
Window Features Blinds
Appliance Dishwasher, Electric Range, Free-Standing Electric Oven, FreeStandingElectric Range, Free-Standing Refrigerator, Disposal, Gas Water Heater, Ice Maker, Microwave, Refrigerator, Stainless Steel Appliance(s)
Laundry Washer Hookup, Dryer Hookup, Main Level, In Unit
Exterior
Exterior Feature Corner Lot, Fence, Porch, Rain Gutters, RV Hookup, Storage, Smart Lock(s)
Fence Privacy, Yard Fenced
Pool Indoor, In Ground, Pool
Community Features Curbs, Gutter(s), Street Lights
Water Access Desc Public
Porch Covered, Front Porch, Porch
Building
Lot Description 1/4 to 1/2 Acre Lot, Cleared, Level
Sewer Public Sewer
Water Public
Architectural Style Ranch
New Construction No
Construction Status Good Condition
Schools
Elementary Schools Vanstory Hills Elementary (3-5)
Middle Schools Max Abbott Middle School
High Schools Terry Sanford Senior High
Others
HOA Name Voluntary
Tax ID 0417-96-9596.000
Ownership More than a year
Security Features Security System,Smoke Detector(s)
Acceptable Financing Cash, Conventional, FHA, VA Loan
Listing Terms Cash, Conventional, FHA, VA Loan
Financing Conventional
Special Listing Condition Standard
Read Less Info
Want to know what your home might be worth? Contact us for a FREE valuation!

Our team is ready to help you sell your home for the highest possible price ASAP
Bought with COLDWELL BANKER ADVANTAGE - FAYETTEVILLE
"My job is to find and attract mastery-based agents to the office, protect the culture, and make sure everyone is happy! "
buyandsellwithmartina@gmail.com
3875 Old Stage Road S, Erwin, North Carolina, 28339, USA






